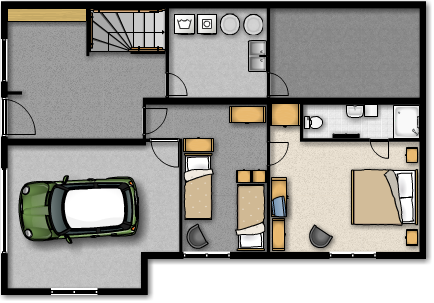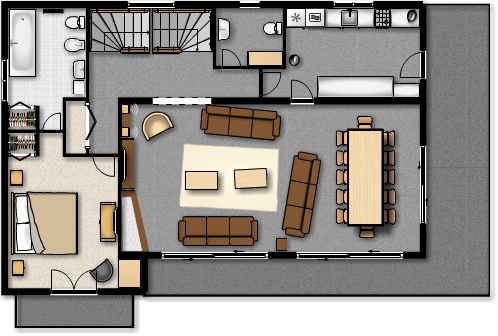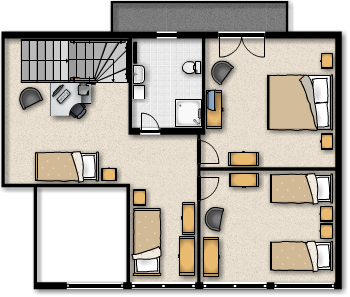The Chalet - Floor Plan
The chalet provides accomodation over three floors, and is accessed by the main door on the ground floor. There is a large entrance hall with seating where all outdoor clothing can be stored, and a change into indoor footwear is made before moving into the living areas.
Ground Floor

The ground floor provides a family unit with a King Size en-suite bedroom with satellite TV. This room is accessed via a walk through twin room which is normally used by other members of the same family, sharing the en-suite facilities. There are full laundry facilities on this floor which can be made available to guests as an additional service. In the winter season, a boot dryer is provided in the entrance hall.
First Floor

The first floor provides the main living area, a large lounge area with comfortable seating for up to twelve people and unbeatable panoramic views of Morzine and the Pleney slopes directly across the valley. Music is provided by a top quality mini Hi-Fi system and there is a large 40 inch wall mounted flat screen TV with satellite service and high spec DVD player. A large dining table accomodates all chalet guests in one sitting. A fully equiped good sized kitchen helps to make catering a pleasure. There is a full size balcony running along the front of the chalet, and a terrace to the side of the chalet at this level. There is a toilet for general guest use, shared by all, which is a big benefit at busy times. Secluded at one end is a Super King Size en-suite master bedroom with satellite TV and DVD player. This room has a private balcony which is accessed through French Windows. Guests using this room often use the mezzanine accomodation for their children, and share the en-suite facilities.
Upper Floor

The upper floor provides a King Size bedroom with satellite TV. and its own private balcony which is accessed through French Windows, and catches the morning sun. There is a twin bedroom with tremendous views through its large glass frontage. These two rooms share a spacious shower room. There is further sleeping accomodation on the mezzanine, with these guests have the choice of sharing the shower room on this floor, or as is often the case, sharing the en-suite of the master bedroom with their parents on the floor below. This floor also provides an office desk complete with a high spec computer system complete with a good selection of business oriented software which is available for guest use. This computer has a hard wired broadband connection, while the rest of the chalet enjoys our private wireless broadband service, with access to the chalet network laser printer.
Have a look at the Facilities section for more detail on what is provided, or go straight to the Booking section.



